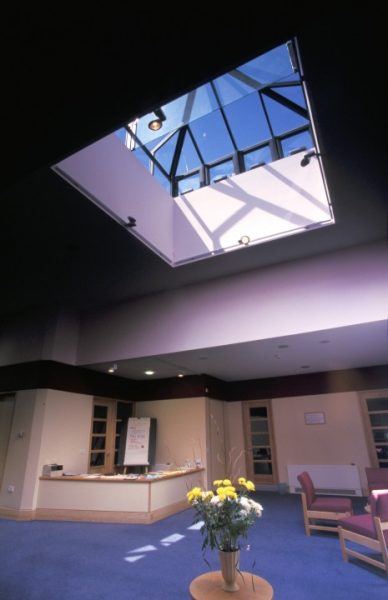Bolton Road Methodist Church
The brief for Bolton Road Methodist Church was to include a sports hall; counselling rooms; nursery school; meeting rooms and worship space. Early in the design process we introduced our client to the principles of sustainable design, and it was agreed that these ideas should be developed.
The orientation and design of the building were developed to provide as much natural light and ventilation into the building to reduce energy use. The octagonal worship space has flanking walls to improve the acoustics and let in light. The centre of the worship space is topped with a glazed lantern with openable vertical glazing to promote passive stack ventilation.






